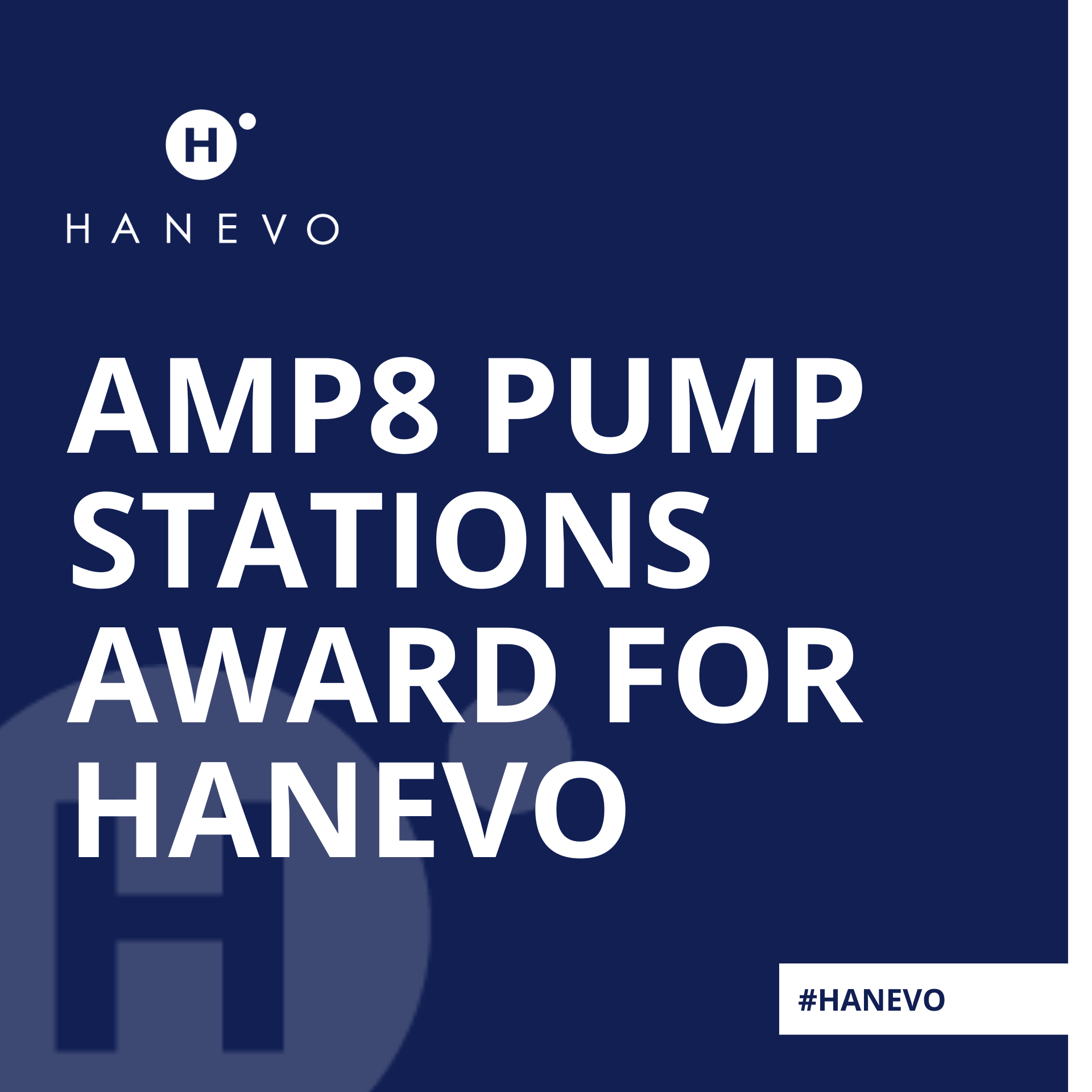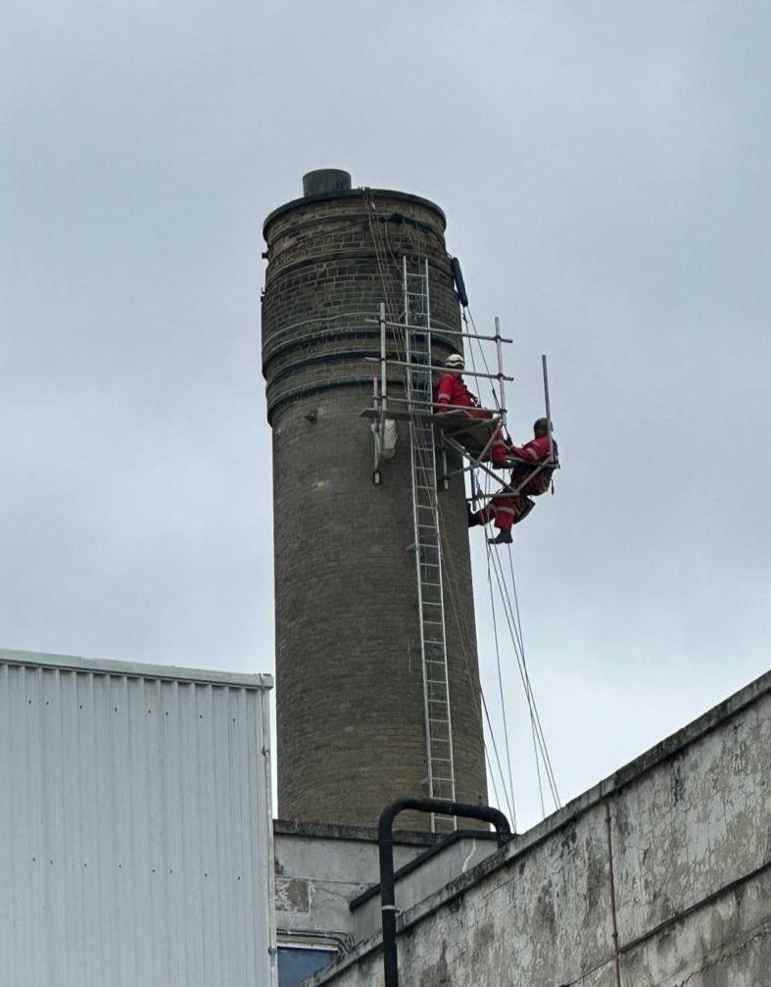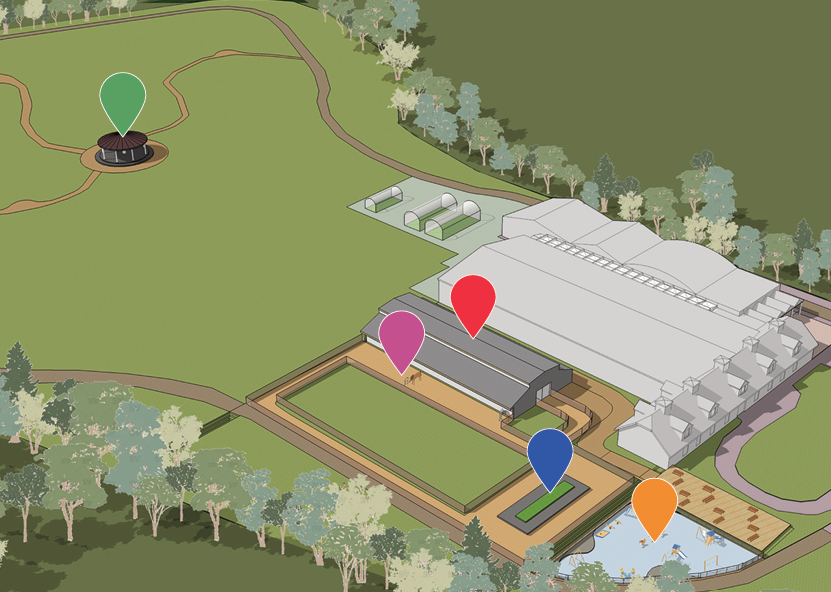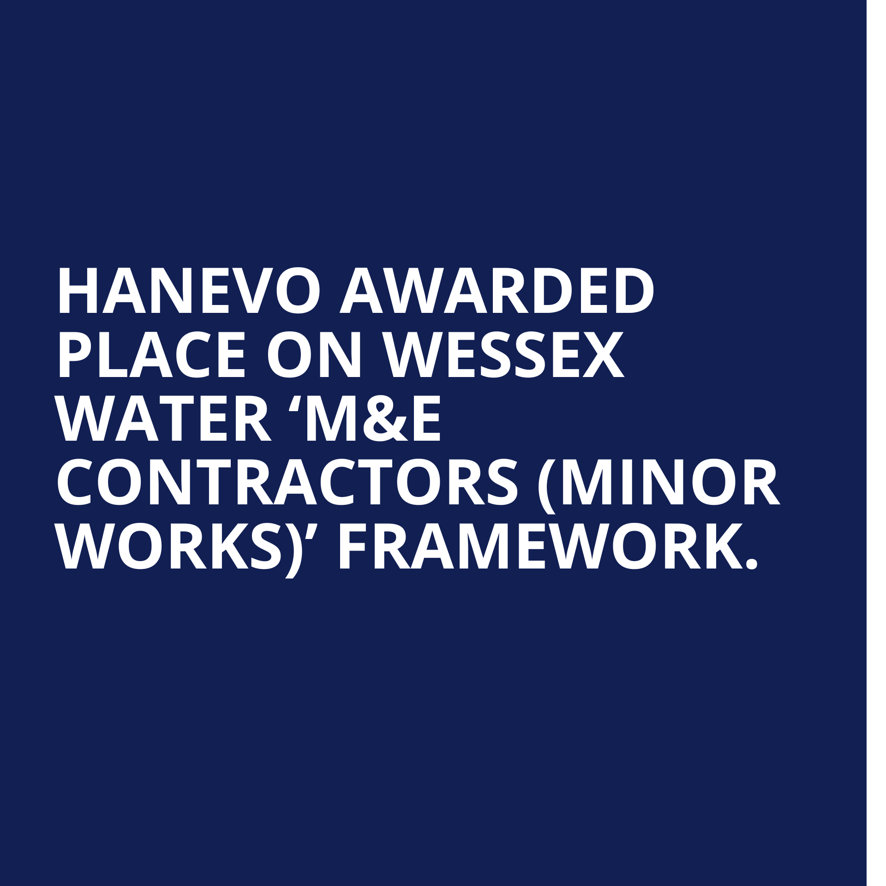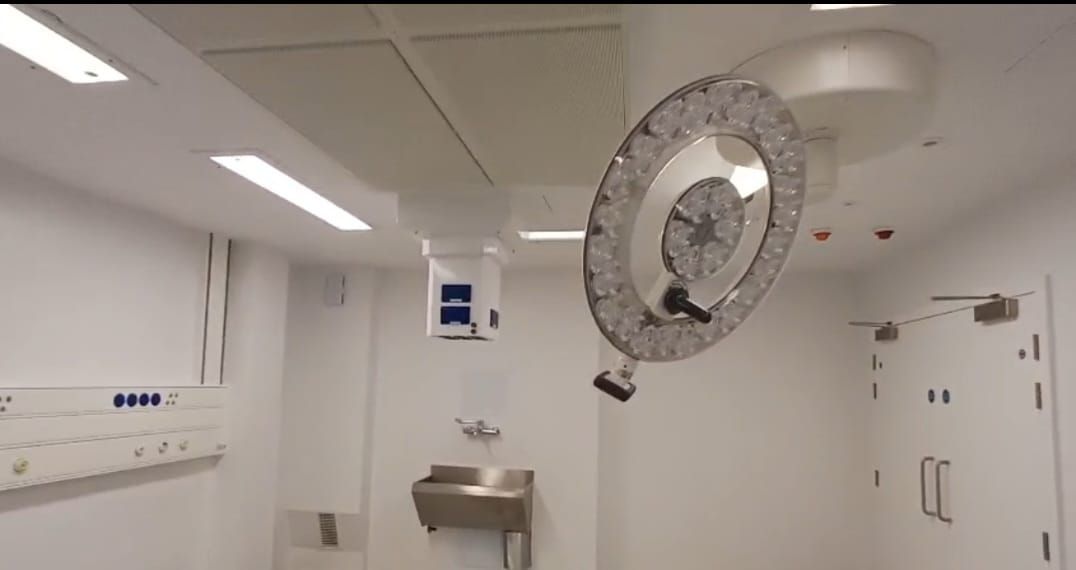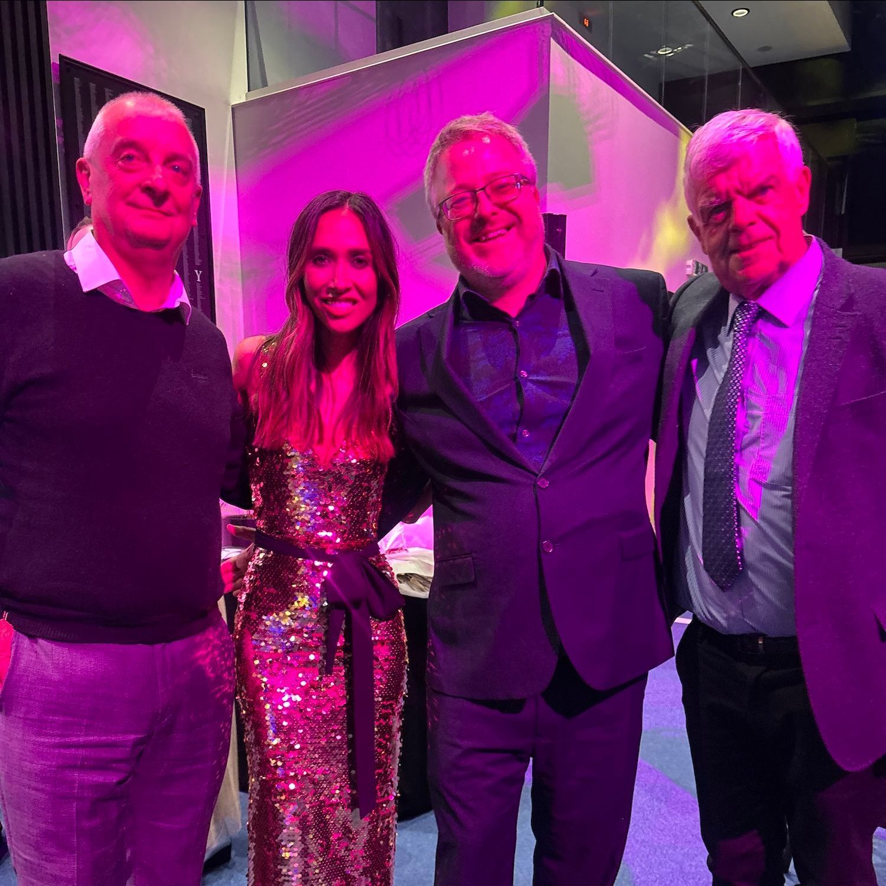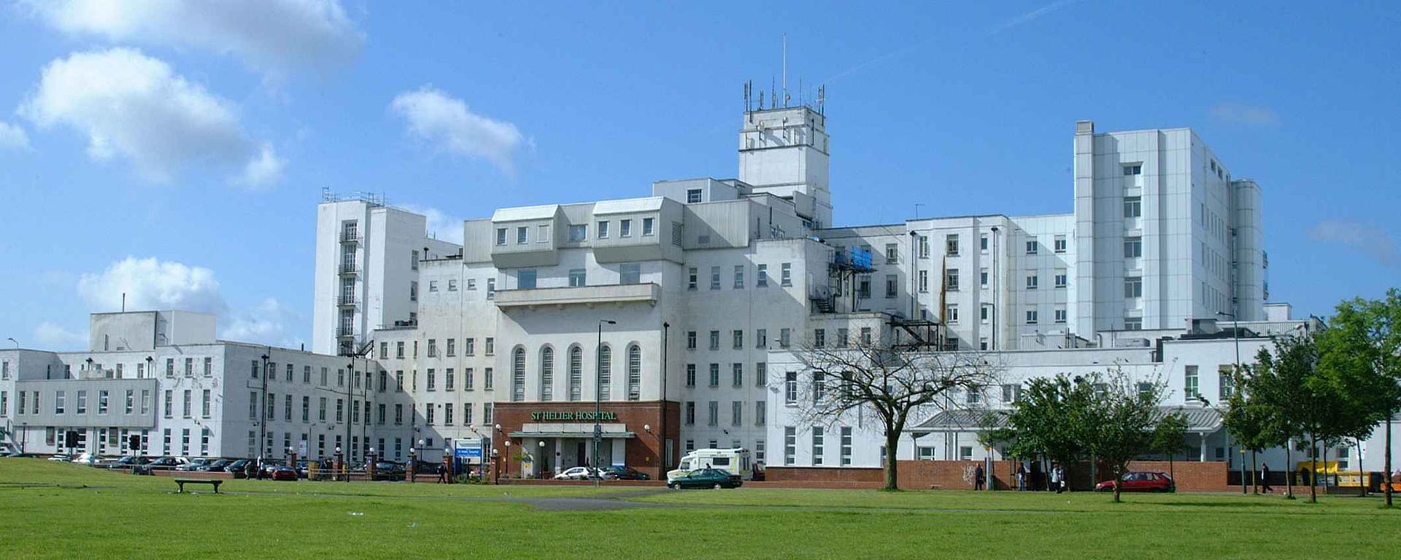SEON Vision – Hanevo Build State of the Art Eye Clinic
SEON Vision - Hanevo Build State of the Art Eye Clinic now providing treatment to patients in the Kingston community.
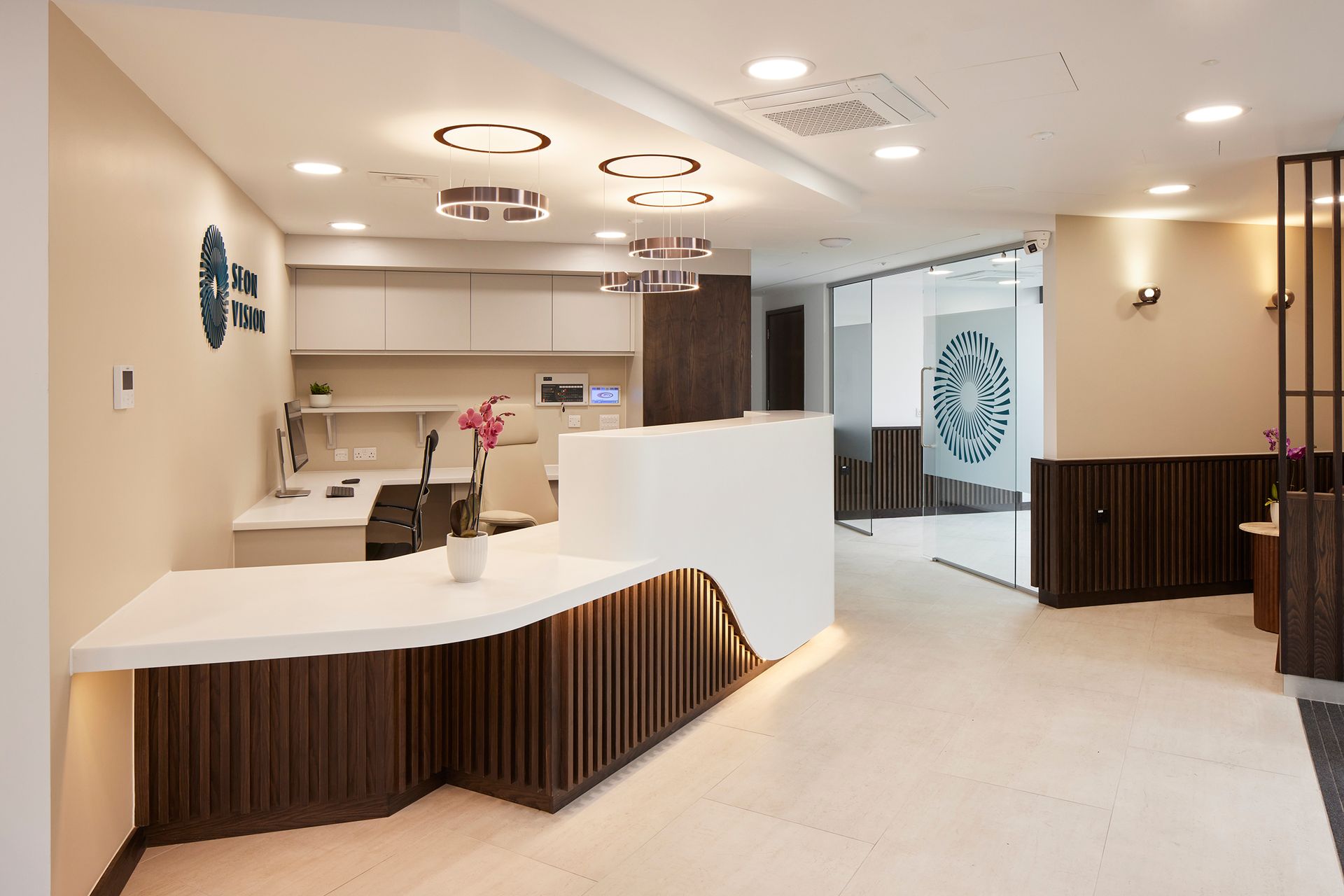
A state-of-the-art Eye Clinic is now providing treatment to support care provision in the Kingston-upon-Thames community. This follows the successful completion and handover of the new facility to our client, SEON Vision. Hanevo has built this eye clinic to the highest levels of quality.
Located in the heart of Kingston, the works completed by HANEVO demanded meticulous attention to detail to create the best possible patient experience. Inspired by the world-class centres where the surgeons trained, we collaborated with the client and architect to provide a space that promotes healing, safety, and efficiency. The Scandinavian-inspired design, soft colour palette, and floor-to-ceiling windows provide a calming atmosphere, with a circular, one-way patient route to ensure a seamless journey.
Commencing from shell & core, the new facility includes a welcoming entrance, reception, main waiting and post procedure waiting areas. Clinical spaces include an Ophthalmic theatre (built to operating theatre standard), diagnostics room, minor operations room (which dual functions as consultation / examination room) and a Laser treatment room. Ancillary public and staff spaces complete the space.
The 5-month scheme was a full design and build approach and included the highest quality finishes throughout to meet the chosen aesthetic. Fitted furniture was specifically made to provide a focal feature whilst also complying with healthcare specifications and standards to ensure we met CQC requirements, a critical requirement to put the facility into use.
Originally the ground floor of a commercial unit, the building is was the heart of Kingston in a busy public realm, so coordination around existing property, pedestrian & traffic movement and occupants directly above and beside the works was carefully managed by our site team throughout all stages of the works. HANEVO works included:
- Façade adaptions to integrate louvres and reduce solar gain to internal spaces.
- MVHR system to surgeries & circulation & VRF units to office space for comfort.
- Full electrical works including feature architectural lighting & electrical outlets.
- Partition walls & a combination of solid MF ceilings & suspended tiles, with large areas of hygienic wall coverings.
- Bespoke joinery of the highest quality to reception areas & surgeries to meet CQC compliance whilst maximising aesthetics.
- High-quality tiling to floors & restrooms and specialist vinyl floor finishes to clinical spaces including the theatre.
- A combination of timber door-sets and specialist GRP door units to clinical space.
- Integrated specialist medical equipment including installation of infrastructure, medical gas & associated plant, with coordination of installation by specialists.
- Theatre fit-out including operating lights, surgeons panel, UPS and IPS pendants and associated equipment.
Operational since early 2025, the works have proven to be a significant success and meet exactly the client's aspirations and patient need in all aspects. Commenting on the involvement of HANEVO in the Project, Pre-Construction Director Jozef Mountain stated "HANEVO are incredibly proud to have been an integral part of the team in realising our client's vision through the completion of design and the entire construction period. The attention to detail from all our team, direct and through our specialist supply chain, and the quality of the final facility handed over is truly exceptional. We would especially like to thank our clients cost consultants LH&E for their focus on budgetary and programme KPI’s, which helped us in ensuring the project was delivered on time and within budget. We are grateful that SEON Vision thanked HANEVO for our support and guidance in delivering this facility while noting it would not have been possible without the professionalism displayed by HANEVO throughout”.



