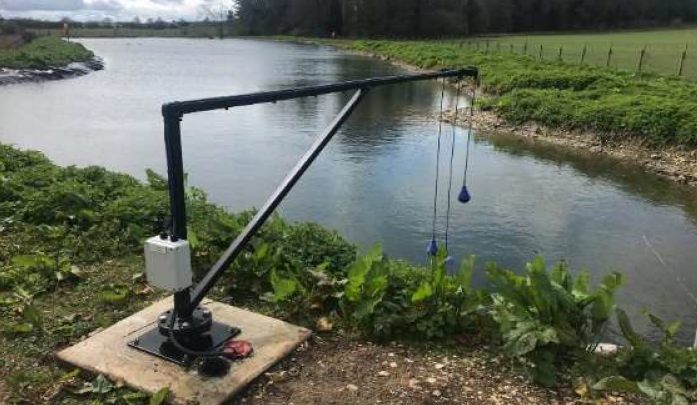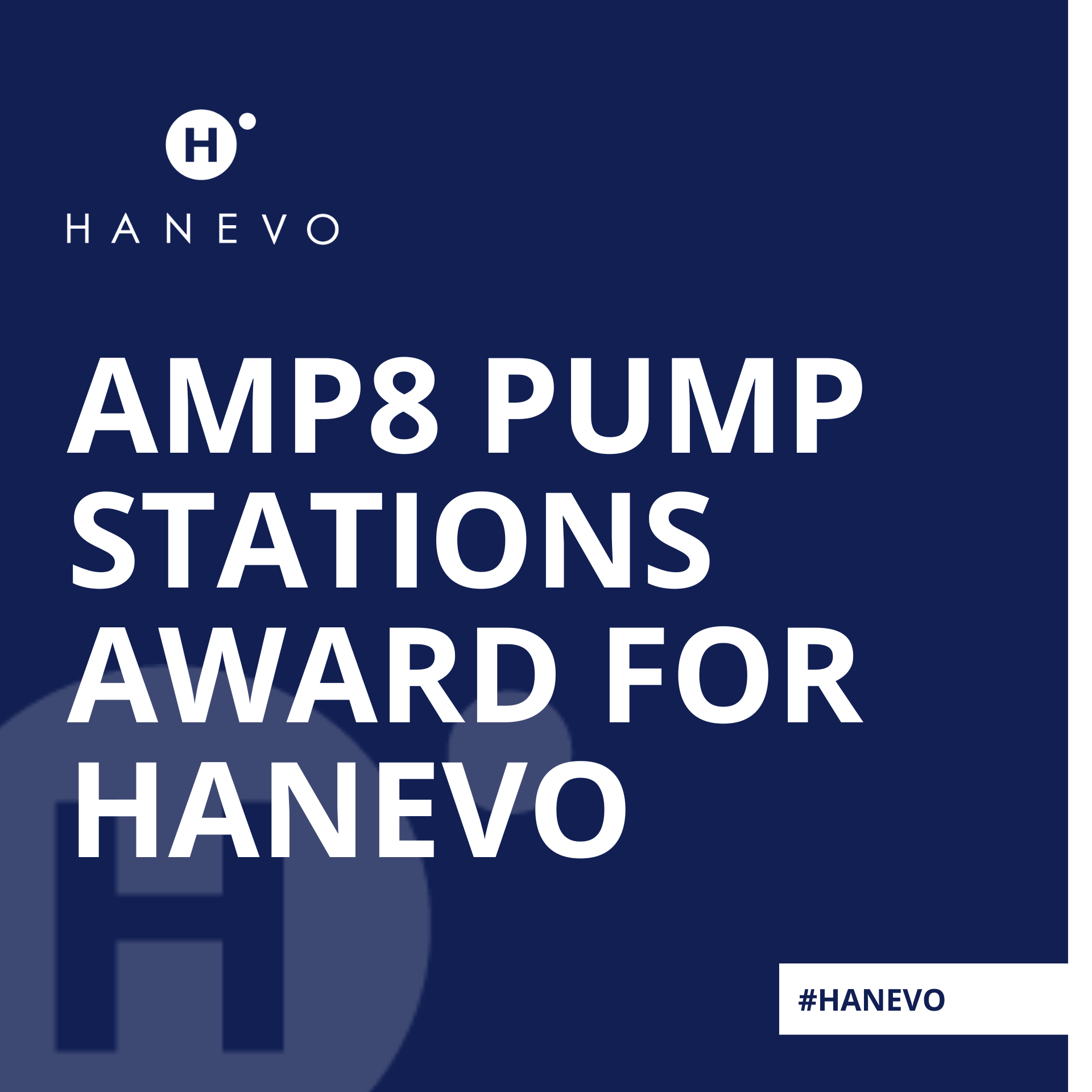Tidworth WwWT - Veolia
Tidworth WwWT - Veolia
Tidworth Waste Water
Tidworth Waste Water
- Detailed ground investigation surveys to inform design solution & temporary works.
- Extensive stabilisation works to the existing 20m long, 4m high embankment adjacent to the settlement tanks. Achieved through construction of a new in-situ RC retaining wall and reprofiling the embankment to ensure additional loads from the new MCC & parking above were accommodated.
Works included all temporary works to form wall, including falsework & the formwork, angled propping & proprietary access platforms for pouring.
All managed in house through temporary works checking engineers and permit systems in place ahead of pours and striking.
- Design and construction of a new 10m x 5m 450mm thick reinforced concrete base to site the new MCC, located at the top of the reprofiled embankment & access steps & footpaths from the works to the MCC. This included all necessary temporary works such as formwork and falsework.
- Formation of new parking area above the embankment to suit position of the new MCC, including excavation, formation & installation of grasscrete & new kerbs.
- Off-site fabrication, lifting & installation of a 9m long MCC kiosk, including all associated assembly, bolting & grouting. Included crane lift, managed through in-house crane coordinator under CDM including crane sizing, location and outrigger spreaders (mats & sleepers)
- Design, off-site fabrication & installation of a new access walkway platform c/w davit socket to the FST recycle pumps for maintenance access. Bolting to existing tank walls required structural surveys to ascertain structural stability, with localised improvements using waterproof concrete & temporary works (propping/shuttering).
- Site-wide trenching of 150m cable ducts & associated prefabricated access chambers.
As Principal Contractor we were responsible for administering works in accordance with CDM2015. We developed & administered a CPH&S Plan, encompassing and EMP under our OHSAS:18001 & ISO:14001 accreditations.
We led the pre-start design & risk workshops, taking on the role of Principal Designer under CDM, ensuring that design solutions considered H&S in construction, use by Veolia & future removal of the asset. All works were by direct labour under our own RAMS.
We led liaison with Veolia site operators of the main STW, & worked in accordance with their needs, particularly during changeover of power to mitigate impact on compliance.
We managed shared access routes through a robust delivery strategy with site operations to maintain use of the facility safely.
- Installation of 7 no. inspection chambers along the trench route to assist with cable pulling & for future maintenance. Prefabricated chambers & brickwork construction to typical depths of 1.2m.
- Ground investigation and temporary works design for trenching, with trench boxes used for the majority of the works.
- Design & construct 220m trenching & duct work, with future provision, to install new cables to meet the controls philosophy.
- Design & construction of a new concrete base, lifting arm & support system to support floats & allow future maintenance
- Clearance & disposal of 15-tonnes of contaminated waste liner sheet previously removed from the lagoons by others.






